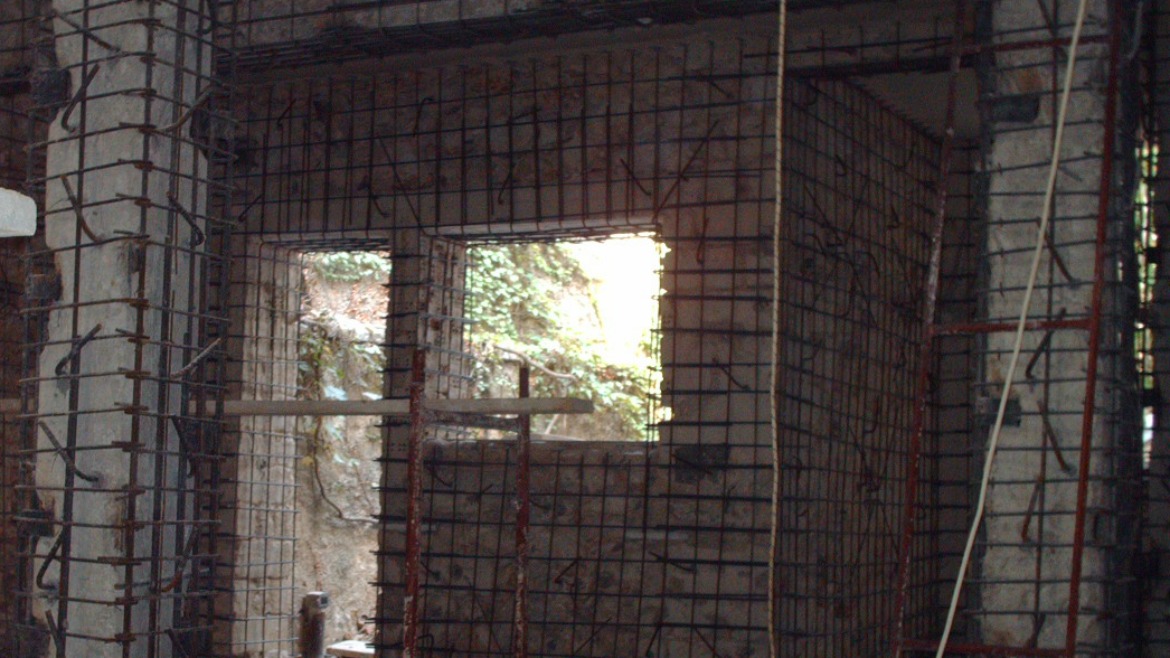Project' s Description
Existing two-storey big residence that had been constructed in three phases.
- Groundfloor with natural stone masonry construction and reinforced concrete slabs.
-Addition by extenstion with reinforced concrete construction
-Addition of a second reinforced concrete storey
The plan of the existing addition to height included both construction systems of the groundfloor, without the provision of a separation joint at the corresponding position of the latter. Our chosen design method included the full connection of the groundfloor top, so that the system would behave as a a two-storey spatial structure.
The groundfloor bottom slab was partitionned and connected monolithically to the existing unconnected footings. Vertical and horizontal structural elements were reinforced with sprayed concrete, so that the building could respond to its new commercial use and fulfill the technical regulations concerning gravity loads and horizontal seismic loads. For the above reason, several structural members had to be demolished and/or reconstructed.
Project's Details
- Client: I. KOUROUNIOTIS S.A.
- Design stages: Scheme, Detailed Design and Supervision
- Budget (Structural): 200,000 €
- Design period: April - June 2008
- Supervision Period: June - October 2008
- Project State: Completed


